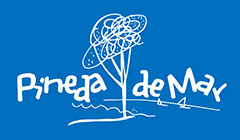PUBLIC LIBRARY
THE NEW ENLARGEMENT
The Public Library, the architectural symbol of a new era in Pineda, was the new image of culture and society!
The Public Library Service of the Commonwealth of Catalonia Association was created by Eugeni d’Ors. The first public library in Pineda de Mar was promoted by the major Manuel Serra Moret and by Sara Llorens. It was opened in 1922.
Originally, this Art Nouveau single-storey building library consisted of a hall, a reading room, an office and a toilet. In 1981, it was enlarged and its structure was modified. The façade emphasizes its semi-circular arch between the two Ionian columns that flank the entrance.
At the beginning of the 20th century, there was an urban, cultural and social development. Changes accelerated due to the pressure of a first wave of immigrants. Nevertheless, agricultural areas turned into urban areas only very slowly; e.g. Mèlies square was not properly defined until at least the mid-40’s. Until then, between the Public Library and the Catalonia square there were only some green fields!
But the real urban development was made by the architect Isidre Puig Boada. In 1922, he started working on the Urban Development Plan, where the features of streets and squares were determined. Thus, the enlargement of the city centre was born.
Serra i Moret library
The Serra i Moret library was one of the first public libraries in Pineda de Mar. The building was erected in 1922, under the mandate of Mayor Manuel Serra i Moret. This measure was part of the project to create the Popular Libraries Service, of the Commonwealth of Catalonia, invented by Eugeni d’Ors.
The library building is nineteenth-century style, originally with a single floor, which had a hall, reading room, office and toilet, until the 1981 when it was extended. Of special note is the rounded arch of the main façade, which is framed by the two Ionic columns that flank the entrance.
This area does not belong to the historical area of Pineda, but to the Eixample. This zone was fields until in the 1920s the area between the historical T (Camí Ral-carrer del Mar) and Carrer de la Tribala and beyond was built. Carrer de la Vila, which was planned for 1922, was finally opened in 1936 at the initiative of the CNT. The objective was to connect the original centre and the new Eixample area.
Isidre Puig Boada is the architect who designed the Pla de l’Eixample in 1946, in order to allow Pineda to expand in an orderly manner, as the population was increasing due to immigration.
The Plaça de les Mèlies and the Plaça d’Espanya were renovated between the years 1940-1950. In 1942 Puig Boada planned the Plaça de les Mèlies, which was initially called Plaça dels Til·lers. In 1942 the first trees were planted – til.lers (Tilias) – and it was opened in 1946. Unfortunately, the species did not take root and were replaced by melia in 1948, so the name of the public square was finally changed in 1948.
The fountain in the square was designed by Puig Boada in 1955, and, little by little, this has become a meeting point and social gathering centre for the people of the town.


