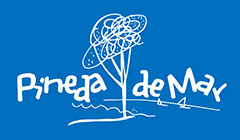Experiences
Church of Sant Pere de Riu
Heritage
Church of Sant Pere de Riu
The first news we have of the parish of Sant Pere de Riu dates back to 1140, when it is cited in an agreement between the brothers Guillem and Riembau Umbert. Later, in 1177, the parish of Sant Pere de Riu appears in a donation document, where Francesca Menola establishes an annual oil sester to the Monastery of Santa Maria de Rocarossa.
This property was located in the county of Girona, in the parish of Santa Maria de Pineda and Sant Pere. During the 13th century, it was still linked to the parish of Santa Maria de Pineda, paying part of its rent to the monastery of Sant Salvador de Breda, by order of the viscount of Cabrera and lord of Montpalau and with the authorization of the bishop of Girona.
During the 13th century several families and farms are documented, many of them have been preserved to this day, such as Mas Riu and Cal Ros.
It was in the 14th century when the parish of Sant Pere went on to depend on the headquarters of Girona. Due to the migration of the population to the plain, the parish of Santa Maria took on more relevance in the 15th and 16th centuries.
Until 1929, the parish of San Pedro, was linked to the town of Hortsavinyà, which was when it disappeared. Ecclesiastically, it is still linked to Pineda de Mar.
The building still shows the only single nave floor with stone walls and a barrel vault, reinforced with three transverse arches, one of which serves as an opening to the semi-circular apse. Outside, part of the header and the side façades are visible. In the part of the apse there is a double-sealed window. The exterior decoration of this element corresponds to the characteristic blind arches between lesenes. These decorations can also be found on the south facade.
To access the interior of the church, you need to enter through a portal located on the eastern façade. In the 18th century, it was eliminated to be able to build the Roser Chapel. At present, the gateway is located on the western wall, where the sgraffito dintel is highlighted, with the date of 1744.
This Romanesque construction has been reformed many times, one of them between the 16th and 18th centuries. On the western wall the rectory and the sacristy were attached, the roof was raised and was modified to a single pitch. On the western wall the rosette window was built.
Outside, the tombstones are still preserved with the shields of the Montpalau and the Rogers de Calella, which were reused as steps in the 18th century reform.
The bell tower has a square floor plan and has two floors. Located on the north side of the church. The base of the bell tower could be part of the Romanesque building, although the upper part corresponds to a later reform.
In the eastern side we find the conjuratory. It has a square floor plan and two windows and was built with stone walls. It was used to bless the territory, harvest and to ward off storms. At present it is a construction of a square floor plan with a four-pitched roof that is known as “the mirador”.
It was then in the year 1974, during construction to widen the road, that several pits dug into the rock were exposed. This necropolis consisted of 8 graves aligned parallel and oriented from the west to the east. Two of anthropomorphic characteristics and the rest had a rectangular section. Chronologically it is uncertain because they were not excavated, although sources consulted suggest a high-medieval origin.


